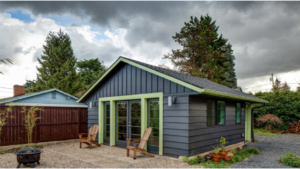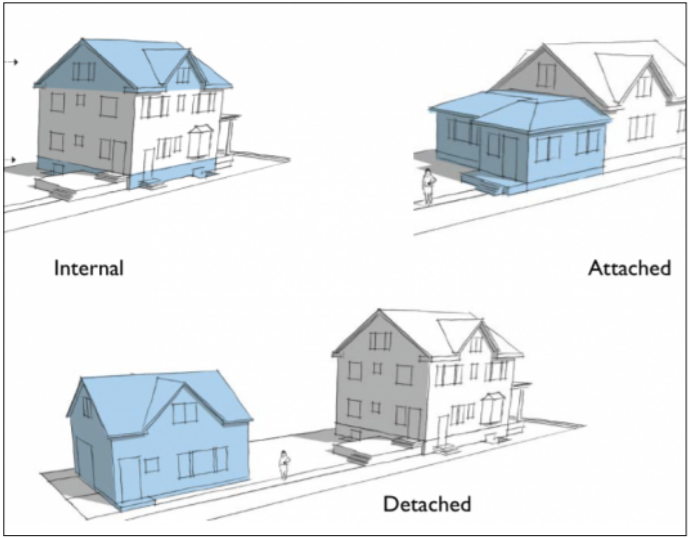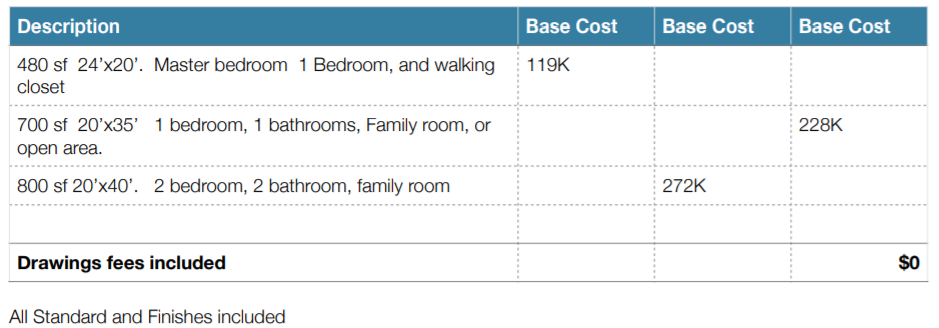ADU units
ADUs, or accessory dwelling units, are secondary homes on a residential property. They are usually compact (like a tiny house or cottage), but they have their own kitchen, living area, bedroom and entrance. Some ADUs are a suite attached to the main house, while many are built as a separate structure. They are becoming very popular in the Bay Area, and most California neighborhoods are now allowing ADUs to be built on residential properties. There are three different types of ADUs including the popular garage conversion, an Attached ADU, and a Detached ADU. There’s never been a better time to build an ADU than now!
Money evolving your yard
You’re not only increasing property value. You also have the option to make more than $30,000 per year in rental income. We offer transparent, all-in-one pricing and help you run the numbers.
Build onsite don’t rebuild structure
How this works?
Free property check out: Eligibility for ADU, Estimated value.
Initial fee approval $1,000
Development design: Select fixtures and layout.
Project feasible stage: 5% to obtain permits. All money back warranty if project is not approved.
Construction time: Front 5-6 months start to finish depends on design and square footage.
Required Construction Documents for Garage Conversion $15,000 – $18,500
• Architectural Floor Plans & Site Plans
• Engineering Plans (for wall, roof, and ceiling framing)
• Title 24 Report (energy calculations are required by law)
• Electrical Plan (for service panel & electrical wiring)
• An attached ADU is similar to a home addition because it is connected to the main structure but is a separate unit. The unit will have its own access, and depending on the city, it might also have its own address. These ADU types are a bit intrusive during construction because they often share the main sewer line and the electrical system. You’ll need to upgrade your electrical service panel to at least a 200 Amp to be able to handle the increased loads. Some municipalities require a double-meter electrical panel.
Required Construction Documents for Attached ADU $14,000 – $19,000
• Architectural Flooring and Site-Plan
• Engineering Plans (for wall, roof, and ceiling framing)
• Title 24 Report (energy calculations are required by law)
• Electrical Plan (for service panel & electrical wiring)
• Soils Report
• Property Survey
Construction Costs
For an attached ADU you can expect to pay anywhere between $15,000 to $18,000 in preconstruction expenses. All of these reports and plans will be required in order to get your project approved by the local zoning department. You will need a full set of plans to submit to the city for review and plan check, once approved, you can obtain a permit to begin construction.
BUDGET
Detach ADU’s Build on site.
Fix prices




ADU Garage conversions

An Attached ADU


